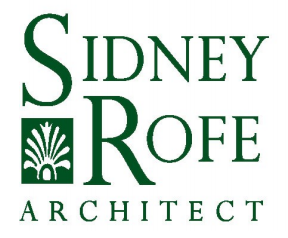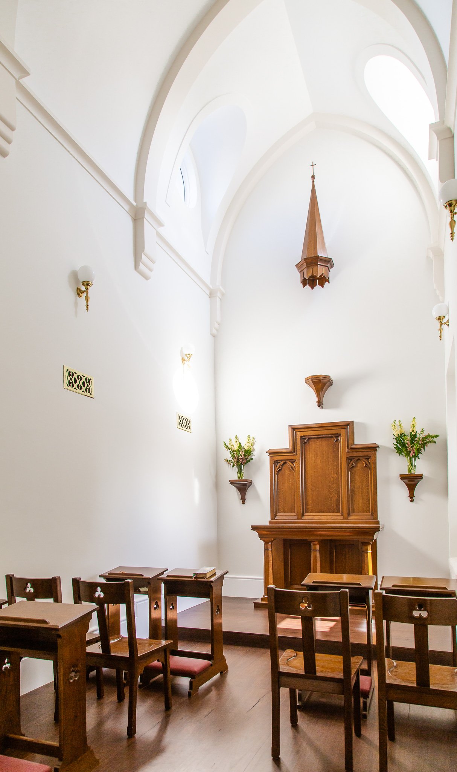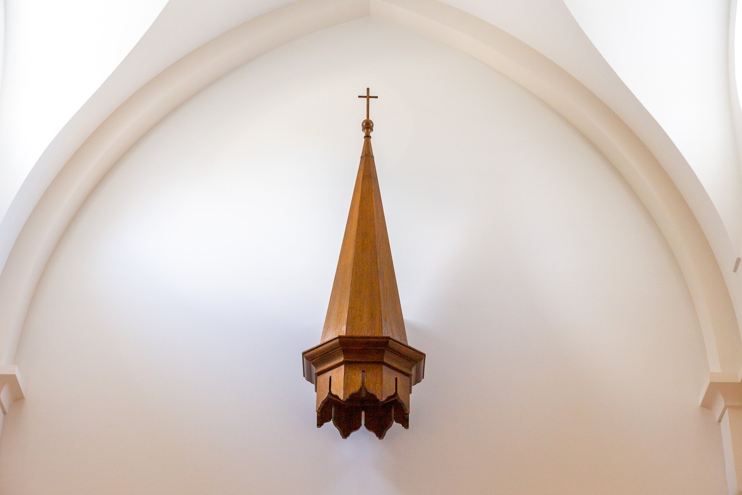
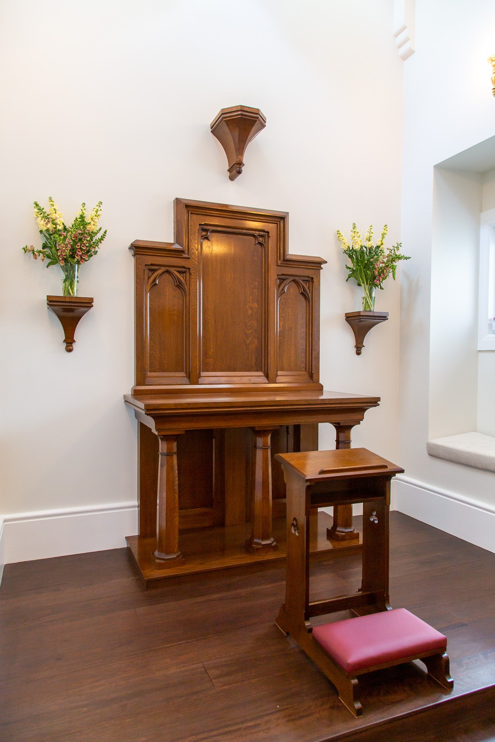
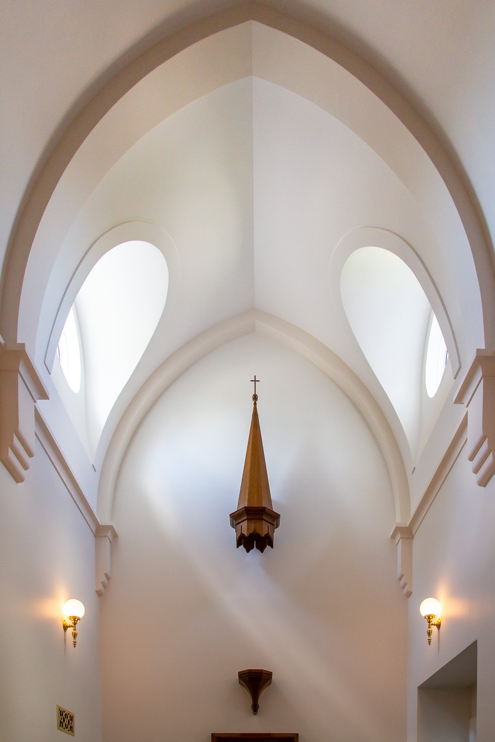
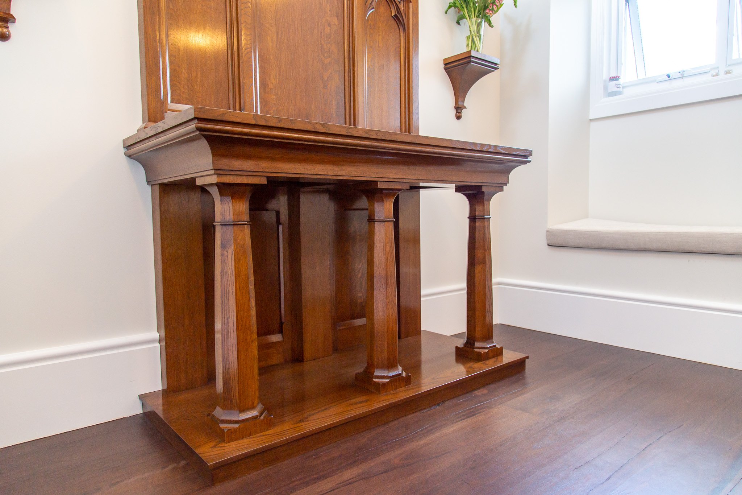
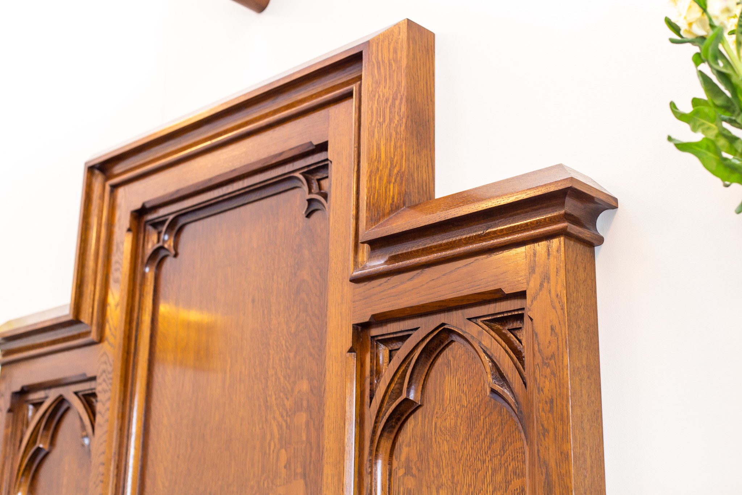
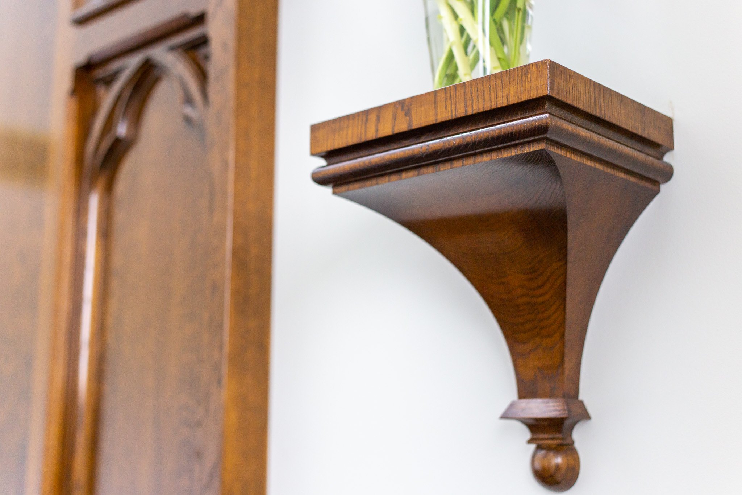
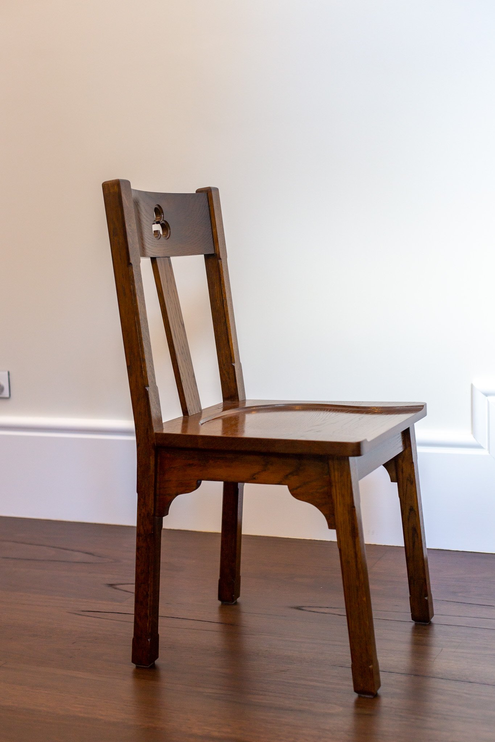
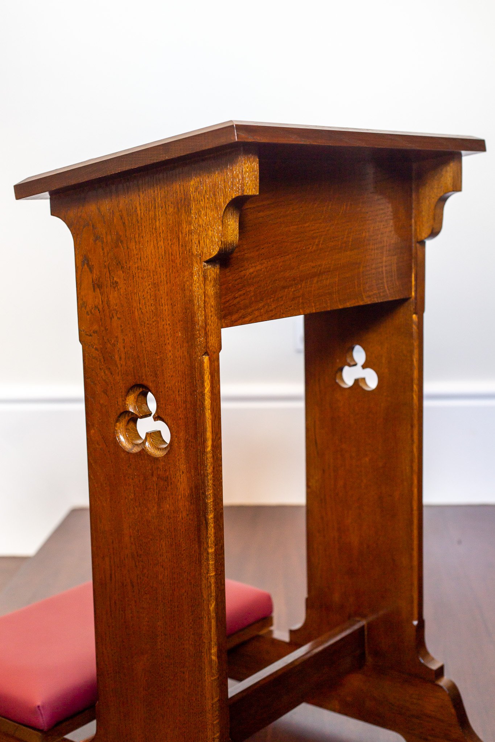
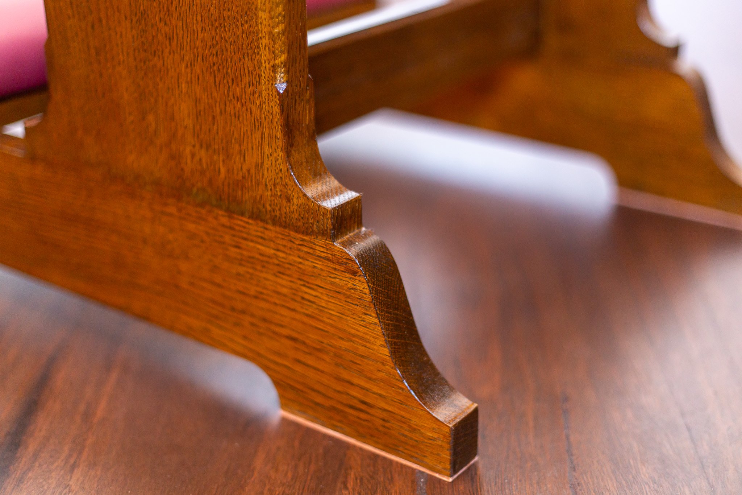
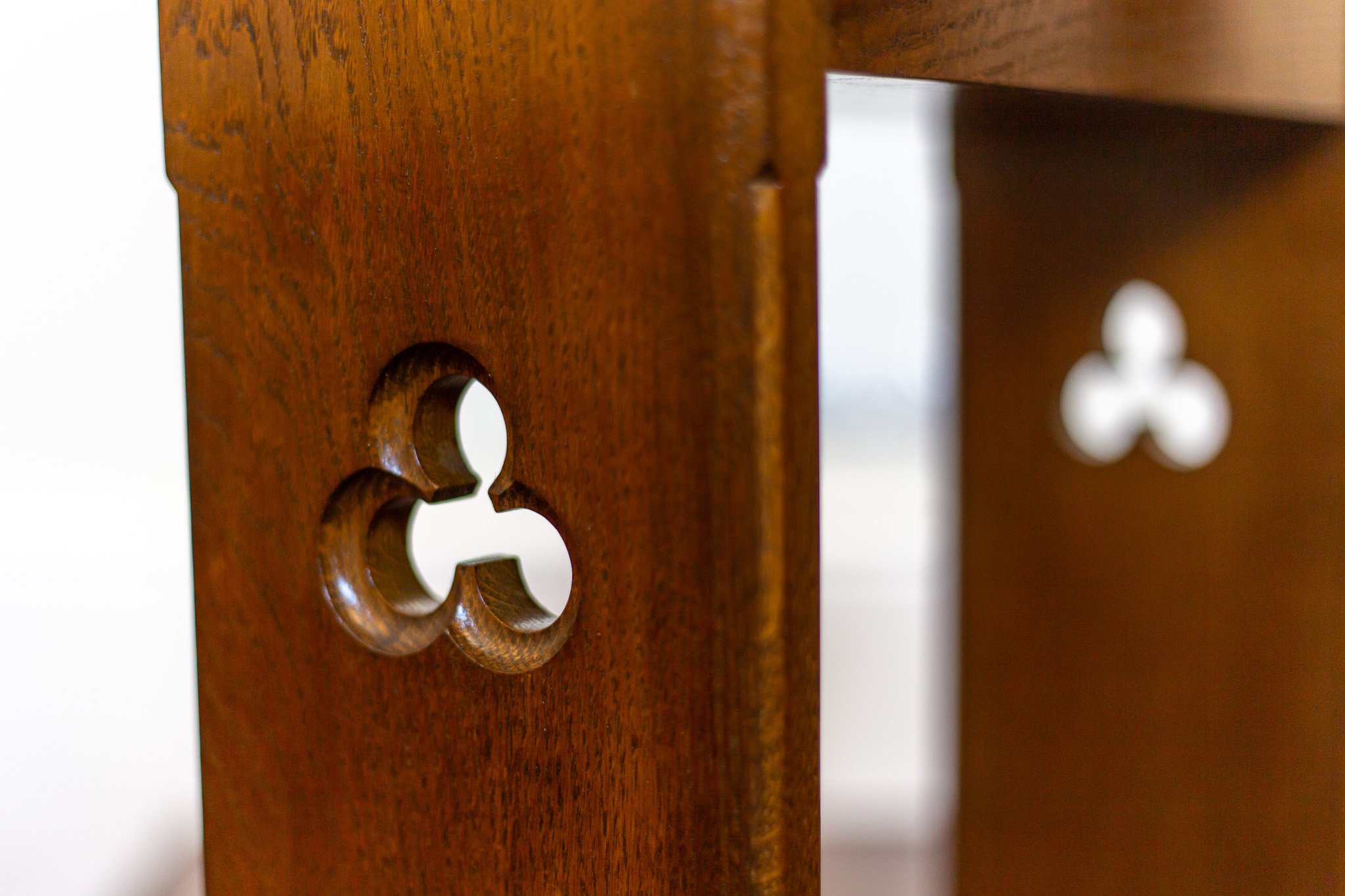
PRIVATE CHAPEL
LOCATION: Sydney, NSW
CLIENT: Private
JOINER: Wayne Mavin
The owner requested a new chapel be included in his new residence located in one of Sydney’s southern suburbs.
The double height space is Inspired by the noble simplicity of Cistercian monastic architecture. Features include gothic ribbed vaulting and circular dormer windows in the vault over the sanctuary. These windows capture the morning and afternoon sun. Eventually the windows will be changed from clear to patterned stained glass.
Beneath the soaring vault is a purpose made altar and reredos surmounted by a wall plinth and pointed canopy that will shelter a future statue. The whole ensemble was expertly fabricated by Wayne Mavin from European oak and finished with shellac. The form and style of the elements are informed by English Gothic and Arts and Crafts styles.
The craftsmanship extends also to the chairs and kneelers which were also purpose made for the space.
